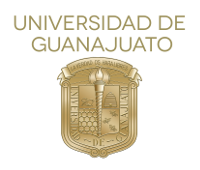Please use this identifier to cite or link to this item:
http://repositorio.ugto.mx/handle/20.500.12059/9794Full metadata record
| DC Field | Value | Language |
|---|---|---|
| dc.rights.license | http://creativecommons.org/licenses/by-nc-nd/4.0 | es_MX |
| dc.creator | Andrés Nieto Vargas | es_MX |
| dc.date.accessioned | 2023-10-27T01:55:34Z | - |
| dc.date.available | 2023-10-27T01:55:34Z | - |
| dc.identifier.uri | http://repositorio.ugto.mx/handle/20.500.12059/9794 | - |
| dc.description.abstract | Plano arquitectónico de una casa habitación. Contiene la ubicación de espacios y cotas ; Cortázar, Gto. ; 53.2 x31.2 cm ; Escala 1:100 ; Papel ; Tinta. | es_MX |
| dc.language.iso | spa | es_MX |
| dc.publisher | Universidad de Guanajuato | es_MX |
| dc.rights | info:eu-repo/semantics/openAccess | es_MX |
| dc.title | Plano Proyecto de la Casa del señor Ignacio Flores J. Cortázar Guanajuato | es_MX |
| dc.type | info:eu-repo/semantics/other | es_MX |
| dc.subject.cti | info:eu-repo/classification/cti/1 | es_MX |
| dc.subject.keywords | Cartografía | es_MX |
| dc.subject.keywords | Plano arquitectónico | es_MX |
| dc.type.version | info:eu-repo/semantics/publishedVersion | es_MX |
| Appears in Collections: | Mapas y Planos | |
Files in This Item:
| File | Description | Size | Format | |
|---|---|---|---|---|
| R-31-2.pdf | 3.53 MB | Adobe PDF | View/Open |
Items in DSpace are protected by copyright, with all rights reserved, unless otherwise indicated.

